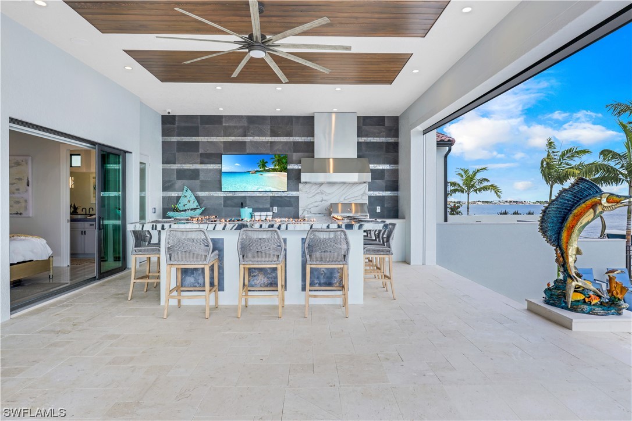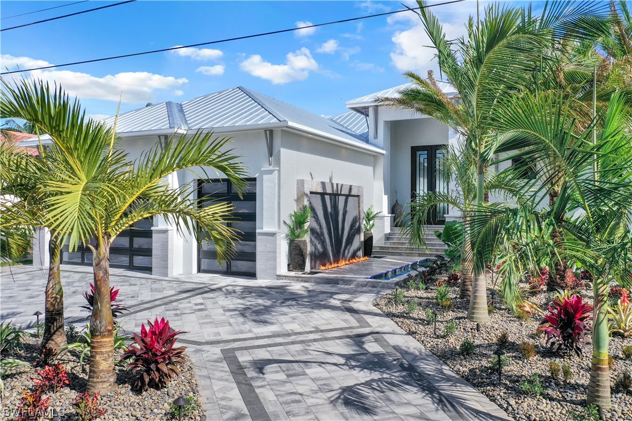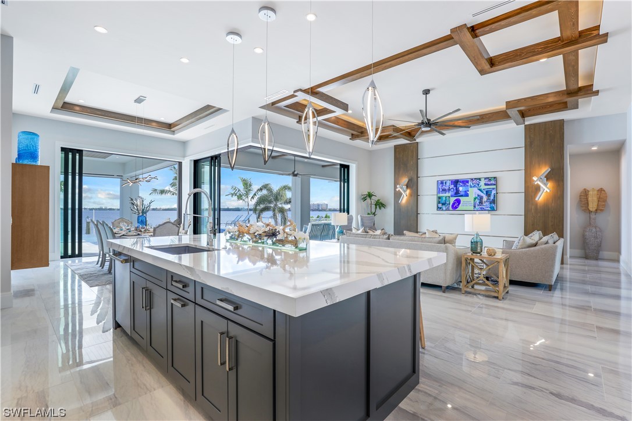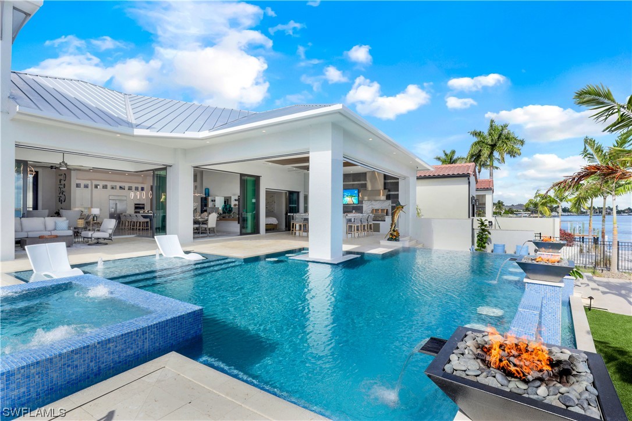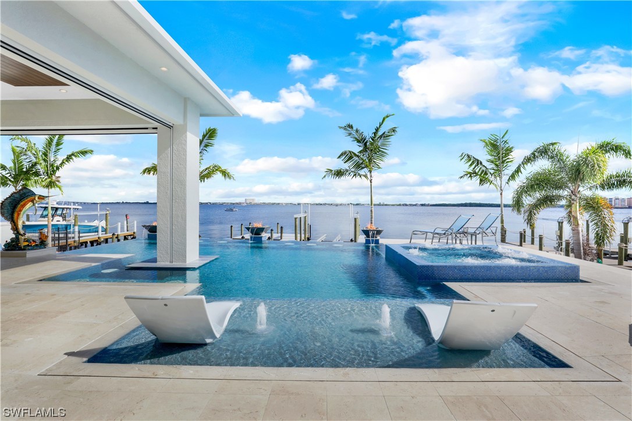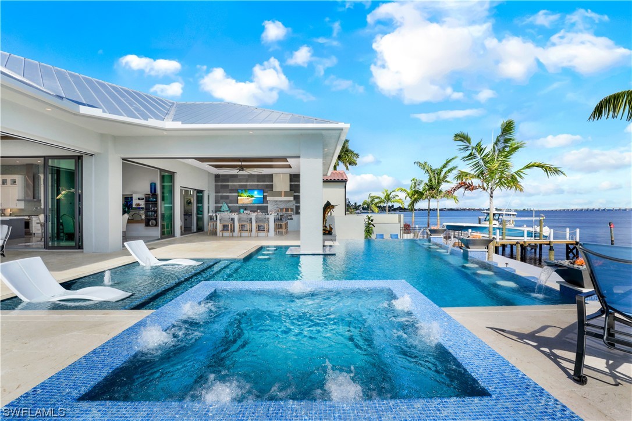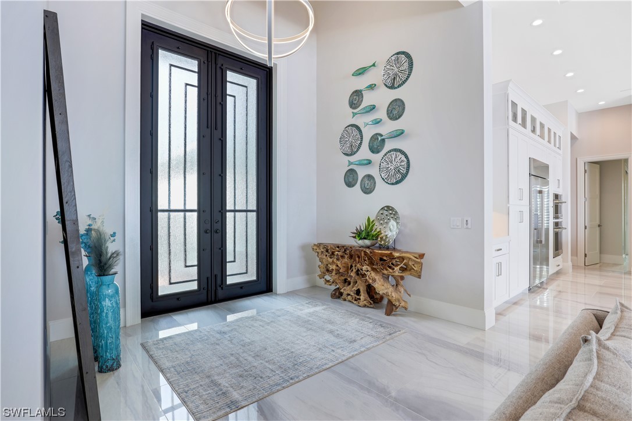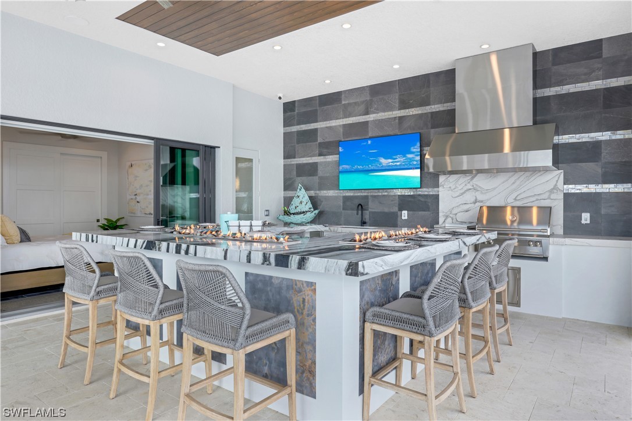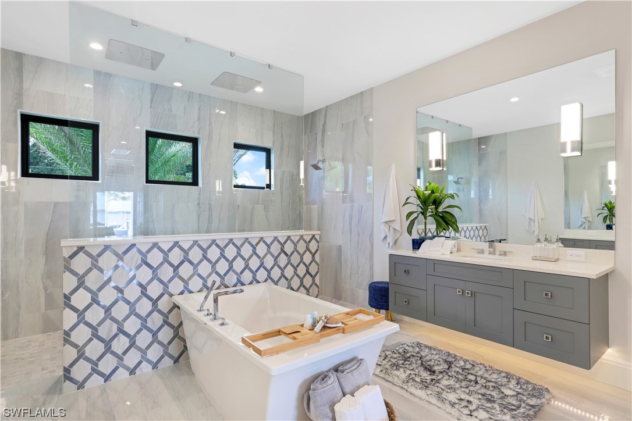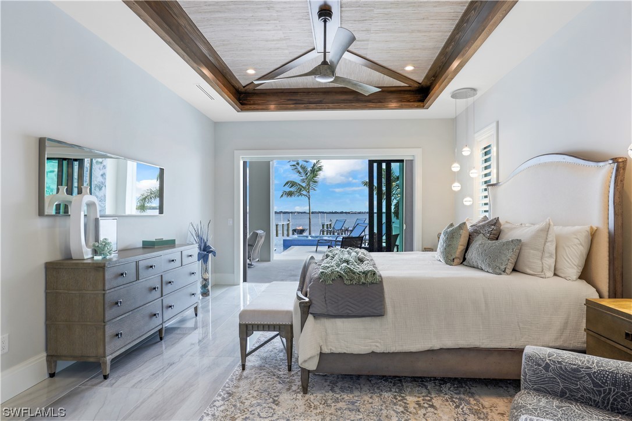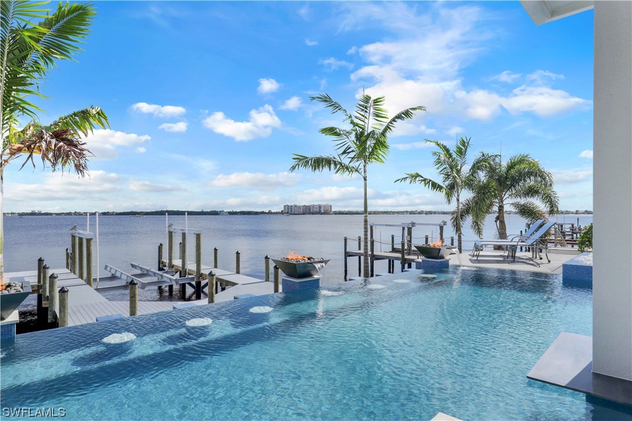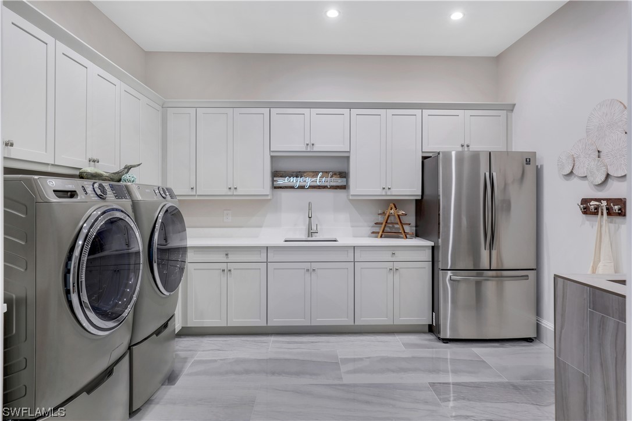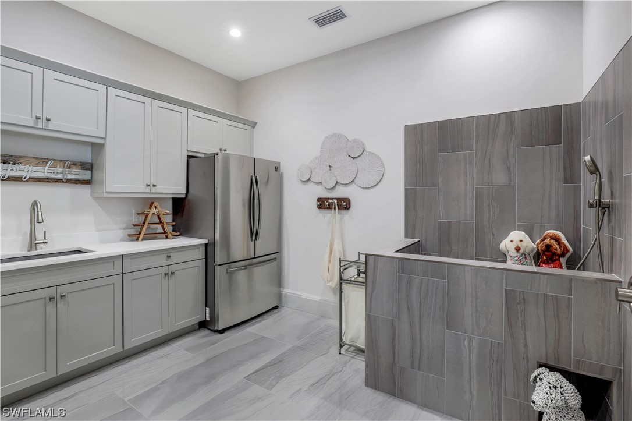
5665 Riverside Drive
Cape Coral Fl 33904
4 Beds, 4 Full baths, 3164 Sq. Ft. $4,495,000
Would you like more information?
DESIRABLE LOCATION!! As you step across the floating stone entry past the welcoming sounds and cool breezes of cascading water, dramatically backlit by the glow of fire. Passing through the 12€™ tall iron doors and into the soaring ceilings of the great room, your eyes will naturally be drawn to the softly backlit suspended wood ceiling details, open kitchen with its oversized island, and 10€™ tall disappearing walls of glass leading to the endless vista of water and entertaining spaces. As you are drawn outside, you will feel the seamless integration of indoor and outdoor living spaces, an oversized outdoor bar, complete with fire tables, & outdoor kitchen. The resort style pool features a negative edge with fire bowls, waterfalls with 10 bar stools & an oversized hot tub. A lower deck with a fire pit, backlit by the negative edge of the pool! There€™s even a second story observation deck complete with a serving bar
The Owner€™s suite offers sweeping views of the river, a warm wood ceiling, and a master bath that rivals any spa. His and hers vanities, a huge walk in shower with dual flush mount rain heads, and a backlit glass wall that frames the bathtub with a beautiful river€‹€‹€Œ€‹€‹€‹€‹€Œ€‹€Œ€‹€‹€‹€‹€Œ€Œ€‹€‹€Œ€Œ€‹€Œ€Œ€Œ€‹€‹€Œ€Œ€Œ€‹€‹€‹ view.
5665 Riverside Drive
Cape Coral Fl 33904
$4,495,000
- Lee County
- Date updated: 05/11/2024
Features
| Beds: | 4 |
| Baths: | 4 Full |
| Lot Size: | 0.28 acres |
| Lot #: | 8 |
| Lot Description: |
|
| Year Built: | 2021 |
| Parking: |
|
| Air Conditioning: |
|
| Pool: |
|
| Roof: |
|
| Property Type: | Residential |
| Interior: |
|
| Construction: |
|
| Subdivision: |
|
| Taxes: | $39,439 |
FGCMLS #224010877 | |
Listing Courtesy Of: Jennifer Pentico, Blue Line Realty of SWFL
The MLS listing data sources are listed below. The MLS listing information is provided exclusively for consumer's personal, non-commercial use, that it may not be used for any purpose other than to identify prospective properties consumers may be interested in purchasing, and that the data is deemed reliable but is not guaranteed accurate by the MLS.
Properties marked with the FGCMLS are provided courtesy of The Florida Gulf Coast Multiple Listing Service, Inc.
Properties marked with the SANCAP are provided courtesy of Sanibel & Captiva Islands Association of REALTORS®, Inc.

